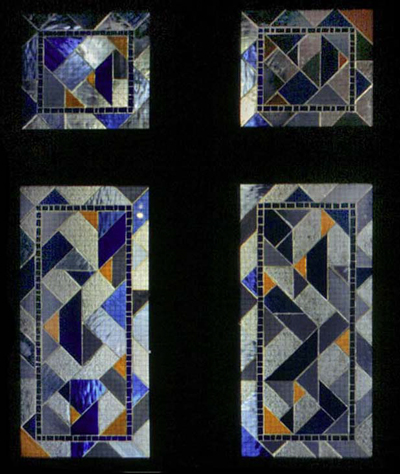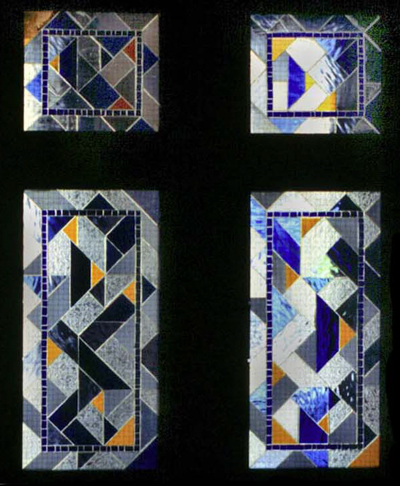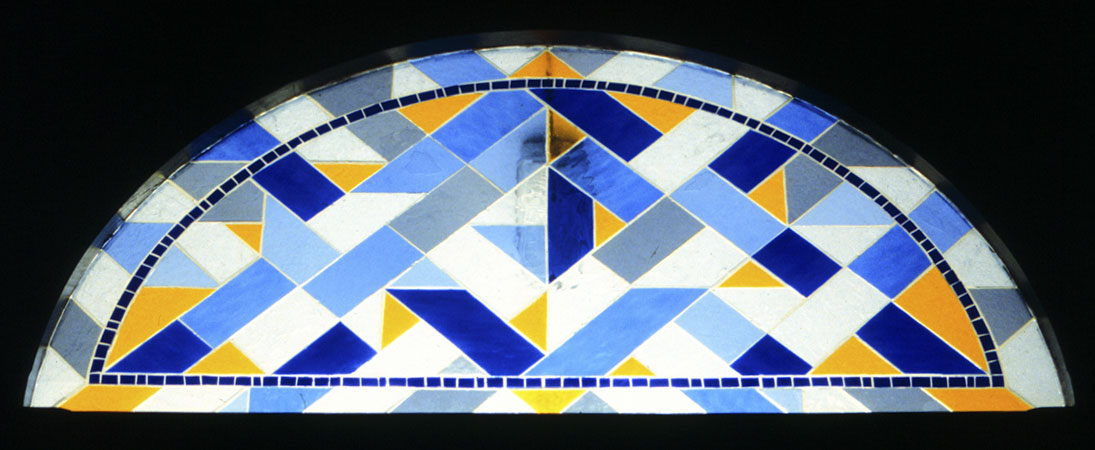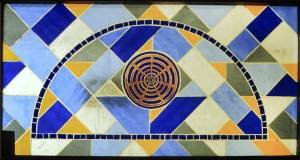The Amadeus Fanlights and Doors
T he Amadeus Centre is a 19th century building that has been converted for modern usage. The building is a popular venue for meetings, wedding receptions and music rehearsals. The brief was to update and enliven the interior of a Neo-Classical Victorian building (formerly a Welsh Presbyterian Chapel) to provide a more dynamic look to the interior doors and fanlights in keeping with the formality of the building.
The Amadeus Centre features about 45 square feet of Appliqué glass used in the interior and exterior doors and fanlights. The centre is now used by a multi-faith spiritual organization whose symbol is used in the central fanlights. The design uses the colour scheme of the Subud symbol and creates a formal but playful geometric pattern that makes use of both symmetry and asymmetry. The interior doors have textured glass to give light to the halls but also provide privacy – the mosaic border motif is taken from the entrance foyer floor which is one of the building’s original features.




